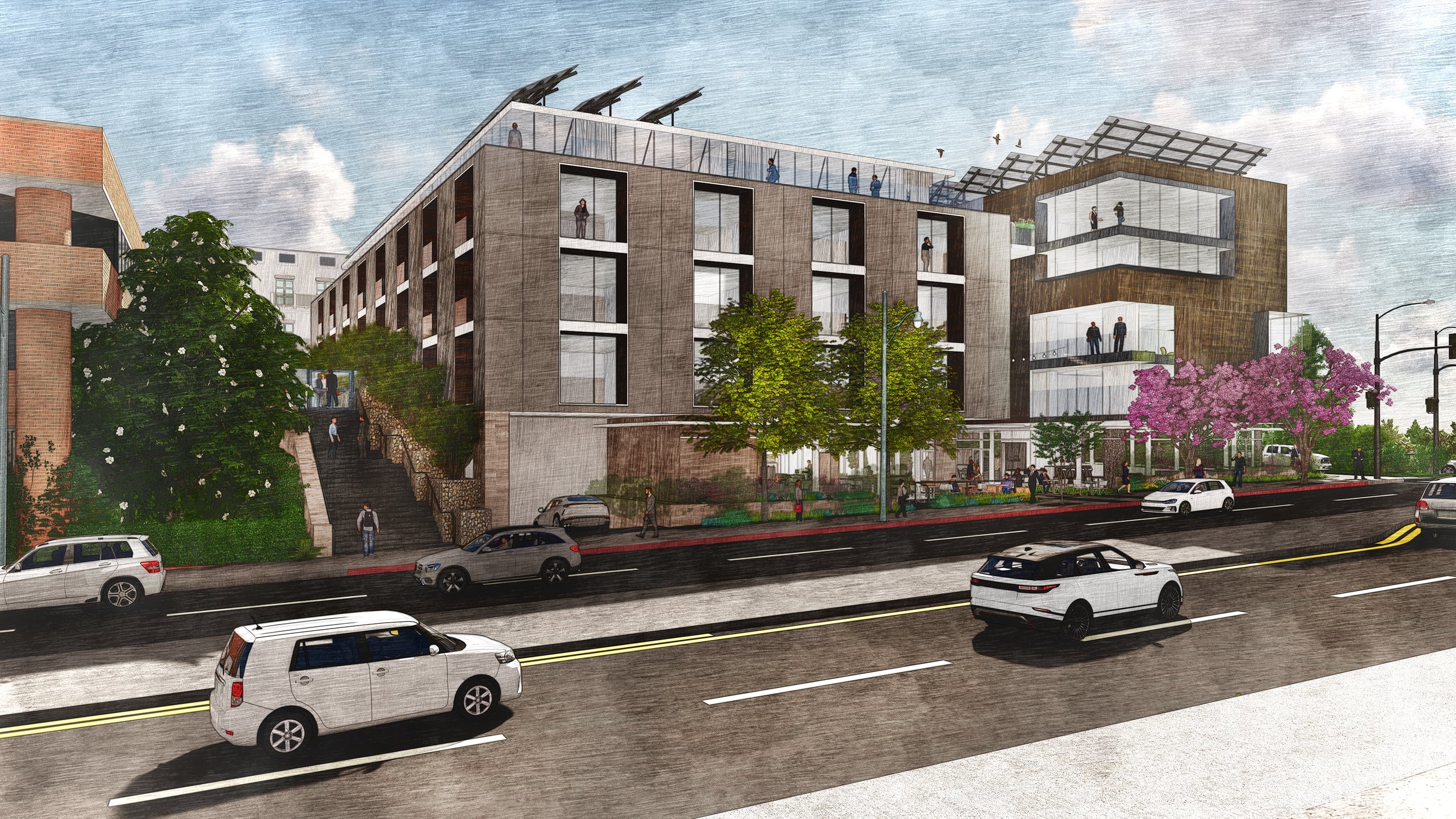MIXED + MULTIFAMILY
At our core, we are COMMUNITY INSPIRED mixed use designers with millions of square foot designs under our banner spanning three continents. Our experience at RTKL, The Jerde Partnership, and RSA invoked in us the passion for open space defined by the surrounding building envelope, not vis versa.
Our Mixed + Multifamily Studio thrives on difficult urban infill projects that are inspired by community connectivity and research. We want to make a compelling connection. All of these projects require some form of entitlement process that requires our involvement with neighborhood councils and chambers of commerce to get design concept approvals.
This project, located in the East Los Angeles County area, incorporates principles of urban connectivity with the intellectual rigor required to make these projects pencil in an ever increasing competitive Los Angeles market.
Lushly landscaped ground floor commercial spaces connect with parking and topographically challenging streets and sidewalks via a series of paseos and courtyards invoking an importance of connectivity and visibility. Hybrid lifestyle amenities include pool decks and several raised viewing platforms, all with Wifi connected technology, fire pits, comfortable furniture, and incredible scenery.
Team:
Architecture: Dwight Bond, AIA, Workshop DC
Landscape: Chris Torres, RLA, Agency Artifact
Financial Analysis: Mike Ascione, MPA, Integrity Property Group
3D Visualization: Vanessa Kelley, Redwagon Design Collective










