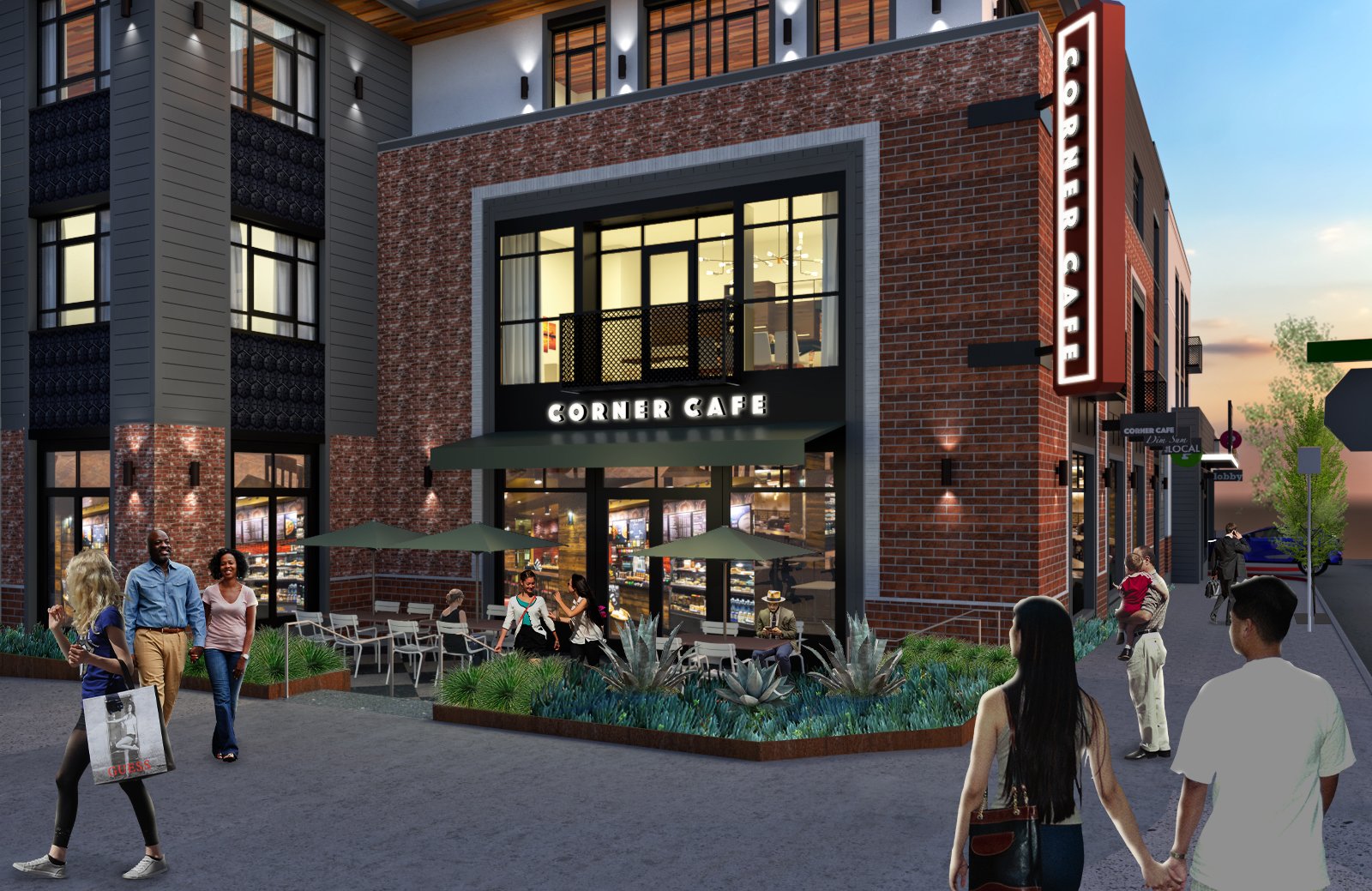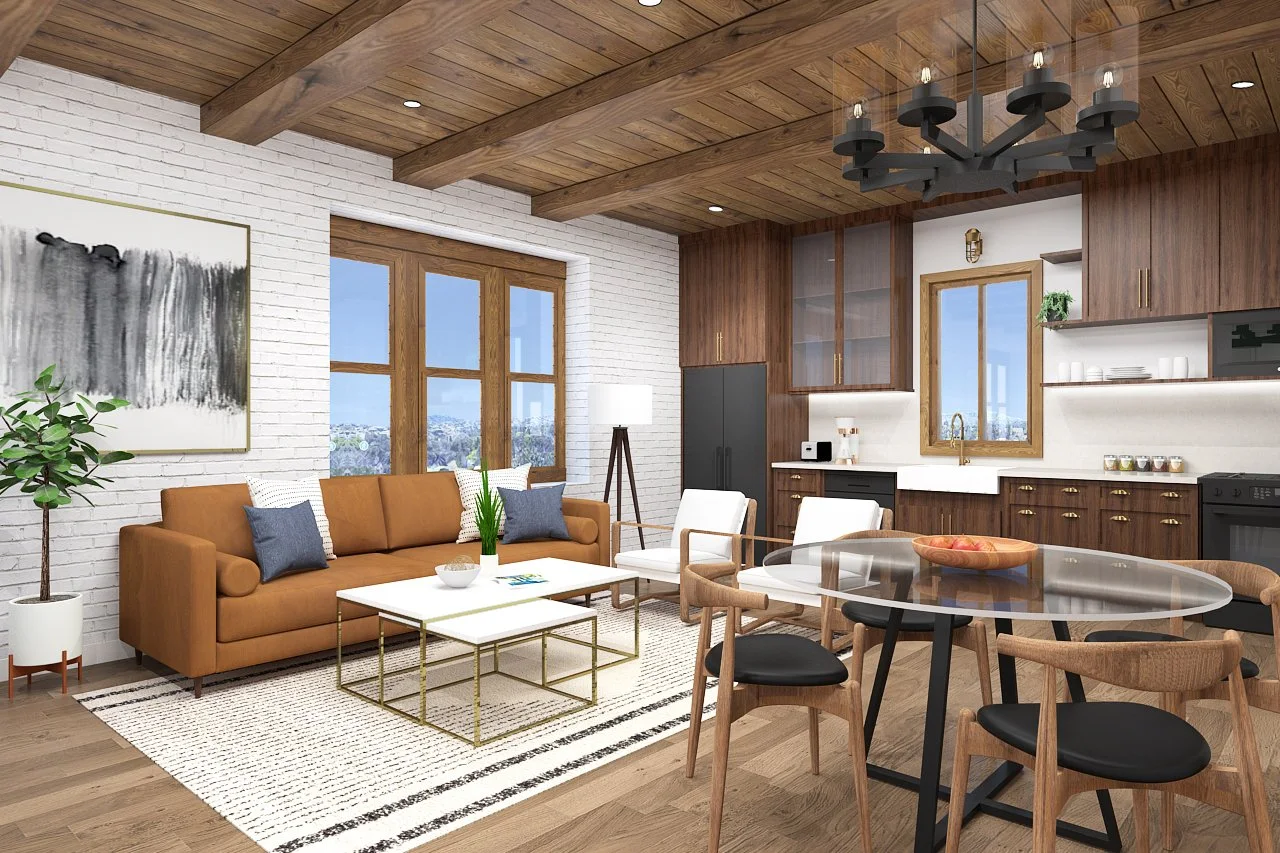Feature Project: MISSION BELL
Our MISSION BELL project is a love letter to the City and Community of South Pasadena. As local residents of a Live/Work project in South Pas, we have cherished this past six year design, entitlement, and documentation journey, from Concept to “Shovel Ready Status”.
The site is located at the heart of the Mission District and just two blocks from the Mission Meridian Metro station. The Mission Bell project is a prime example of a blended effort between our Mixed + Multifamily and Creative Commercial Studios.
The project can be described as a three story mixed use multifamily project with ground floor retail that incorporates and is inspired by an historic warehouse building on site, and a central landscaped courtyard with 100 year old olive trees. The unit mix is made up of eleven different unit types, thirty six units in total.
The design aesthetic is inspired by a conservative community’s appreciation for craftsman and commercial brick clad architecture, with a very simple modern approach to finishes and massing.
Team:
Architecture: Dwight Bond, AIA, Workshop DC
Project Management: Mike Ascione, Integrity Property Group
Civil: Larry Mar, PE, Southland Civil Engineering & Survey, LLP
Structural: Michael Goodenough, PE, Kurt Fischer Structural Engineering
Mechanical / Plumbing: Jim Mistry, PE, LEED AP BD+C, Mistry Engineering
Electrical: Norvik K Ohanian, PE, Hi Tech ERA
Landscape: Chris Torres, RLA, Agency Artifact
Interiors: Tina Chang, Tina Chang Designs
3D Visualization: Vanessa Kelley, Redwagon Design Collective























